Our School
History
-
1908 - The first one
room school house of Central Butte School District was opened. There was
a total of 16 students.
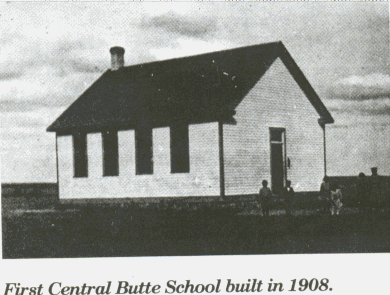
-
1919 - A new, 4 room
brick school house was built, employing four teachers. Only three classrooms
were used that year.
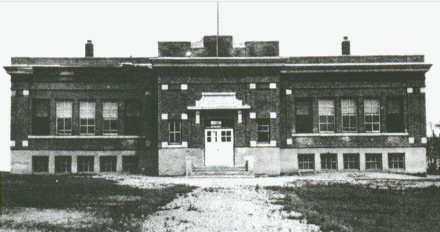
-
1945 - Two one-room additions
were annexed on to the brick school house to accompany a rising enrollment.
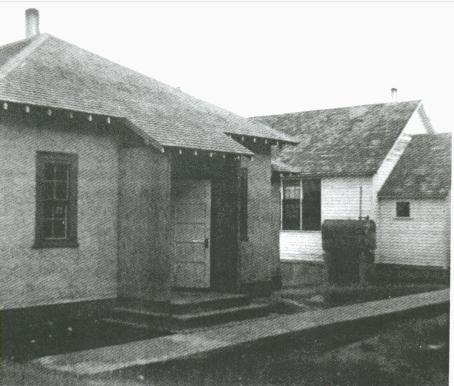
-
1963 - Four new classrooms
were built onto the existing building, along with an auditorium.
-
1966 - The present day elementary school wing was built on the school
grounds, separated from the high school building.
-
1967 - Annexes moved from the school.
-
1969 - The school in Lawson, a nearby community, was closed down and
the four room school was moved to Central Butte. It was added onto the
end of the high school, providing a music room, French room, and Art room.
-
1975 - The existing gym was built to join the elementary school and
the high school.
-
1993 - A new library was built in the elementary wing, in the place
of the computer room and the Gr. 6 classroom. The computer room was moved
to the Lawson end and the elementary and high school libraries were combined.
-
- Due to problems with the heating and plumbing in the elementary, renovations
of the hallways and the addition of air conditioners were completed that
summer.
-
1997 - A new computer lab was constructed in the high school, supplying
students with Internet and network access.
-
- With a grant from the provincial government, a new roof was constructed,
as well as air conditioning and a new heating system, with construction
going into March of 1998. (It was chilly during the winter, especially
when it snowed in the hallways!) This was phase one and two of the proposed
three-phase renovation project.
-
1999 - Phase three is due to start in January, with the addition of
a corridor and several new rooms. Please look to the blueprints to see
what it will be like when it is finished.
Construction
Photos
Last year (1998) construction started
on renovating our school. Phase 1 and 2 was completed and now Phase 3 was
approved for construction this year. These are some pictures that showed
how interesting school was during renovations (and how imperative it was
to wear shoes).
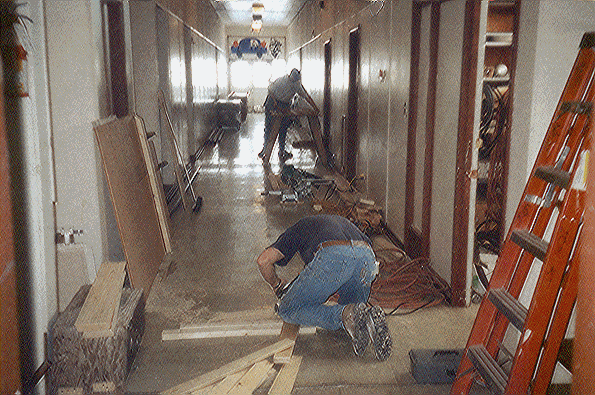
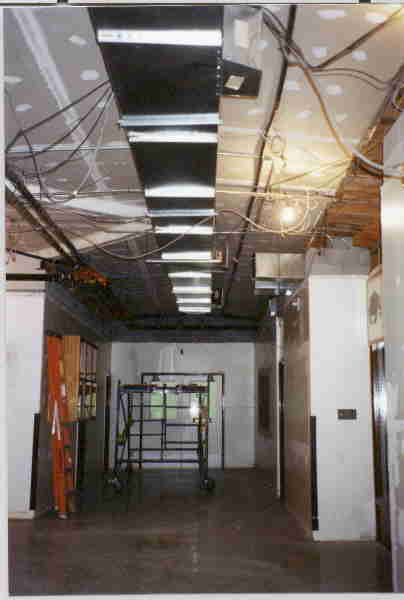
Blue Prints
This is what our school should look
like when it is finished! The actual blueprints aren't available yet, so
this is a computer enhanced picture and a basic blue print.

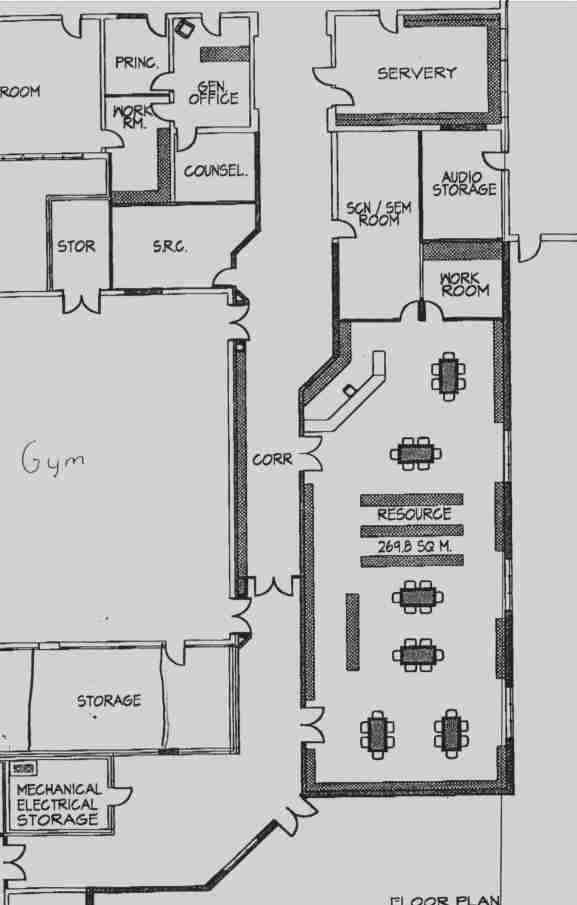
Home Page








![]()